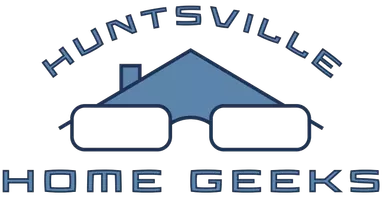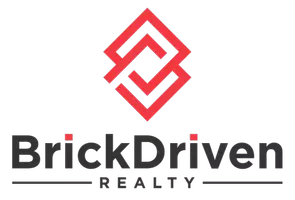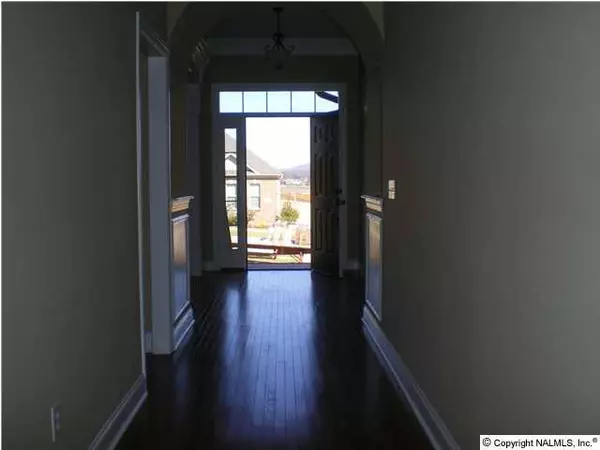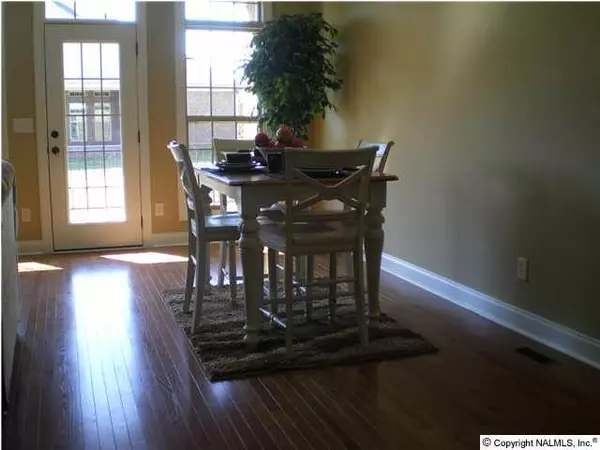$274,900
$277,900
1.1%For more information regarding the value of a property, please contact us for a free consultation.
4 Beds
3 Baths
2,967 SqFt
SOLD DATE : 04/12/2012
Key Details
Sold Price $274,900
Property Type Single Family Home
Sub Type Single Family Residence
Listing Status Sold
Purchase Type For Sale
Square Footage 2,967 sqft
Price per Sqft $92
Subdivision Highland Park
MLS Listing ID 953538
Sold Date 04/12/12
Bedrooms 4
Full Baths 3
HOA Fees $33/ann
HOA Y/N Yes
Lot Dimensions 95 x 140 x 95 x 140
Property Sub-Type Single Family Residence
Source Valley MLS
Property Description
Brick Rancher w/approx 2967 sq ft. 4 Bedrooms & 3 Baths. Foyer w/10" ceiling,crown,& hardwoods. Master Suite w/trey ceiling,rope lighting,crown,luxury bath w/whirlpool tub,separate shower & walk in closet. Great Room w/10" ceiling,crown,fireplace,custom mantel & hardwoods. Dining Room w/trey ceiling,rope lighting,crown,beauty boxes, & hardwoods. Living Room w/crown,& hardwoods. Kitchen w/crown,granite,backsplash,custom cabinets,island,tile flooring. Breakfast Area w/crown & hardwoods.
Location
State AL
County Madison
Direction Take Hwy 431 South To Sutton Road,At Traffic Light Just Past Walmart Turn Left Onto Taylor Road Go Approx 3 Miles,Turn Left Into Highland Park Subdivision. Onto Highland Park Dr.Turn Left Onto Old Valley Point,Then Turn Right Onto Crestridge.Home On Right
Rooms
Basement Crawl Space
Master Bedroom First
Bedroom 2 First
Bedroom 3 First
Bedroom 4 First
Interior
Heating Central 1, Electric
Cooling Central 1
Fireplaces Number 1
Fireplaces Type Gas Log, One
Fireplace Yes
Window Features Double Pane Windows
Appliance Dishwasher, Microwave, Range
Exterior
Exterior Feature Curb/Gutters, Sidewalk
Garage Spaces 3.0
Utilities Available Underground Utilities
Amenities Available Clubhouse, Common Grounds, Pool
Street Surface Concrete
Porch Covered Porch
Building
Lot Description Views, Sprinkler Sys
Sewer Public Sewer
Water Public
New Construction Yes
Schools
Elementary Schools Goldsmith-Schiffman
Middle Schools Hampton Cove
High Schools Huntsville
Others
SqFt Source Plans/Specs
Read Less Info
Want to know what your home might be worth? Contact us for a FREE valuation!

Our team is ready to help you sell your home for the highest possible price ASAP

Copyright
Based on information from North Alabama MLS.
Bought with Morley Real Estate Group, Inc.
GET MORE INFORMATION

Partner | Lic# 000074717







