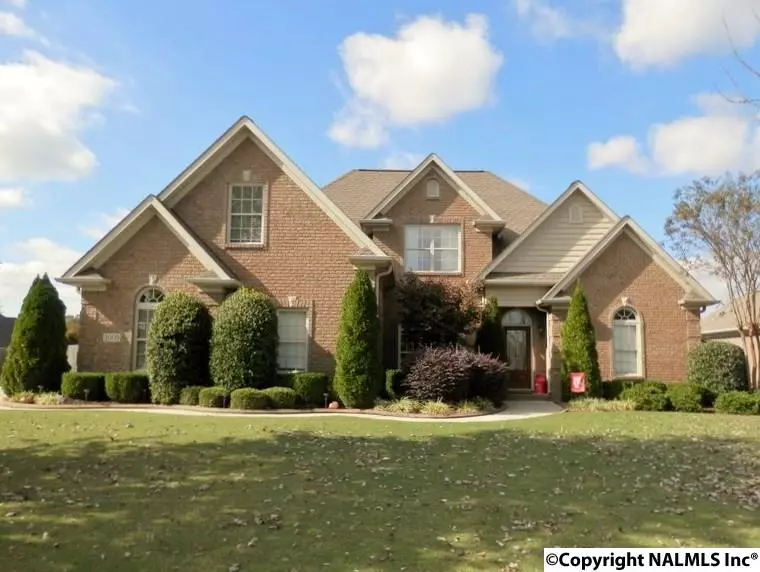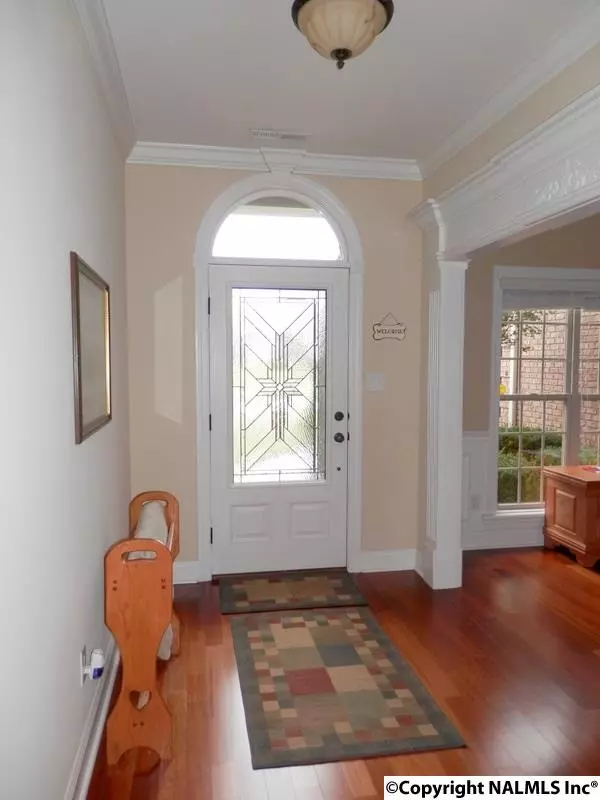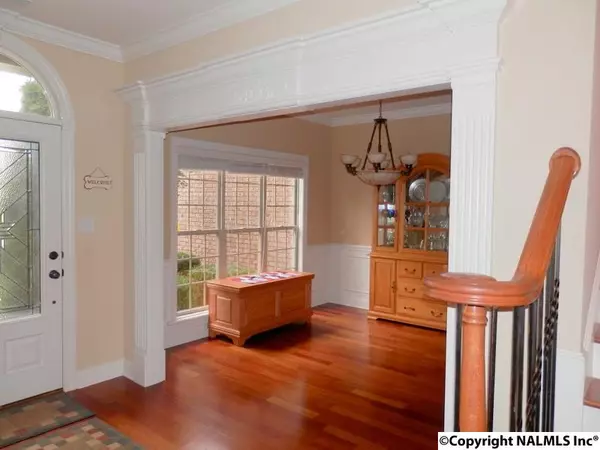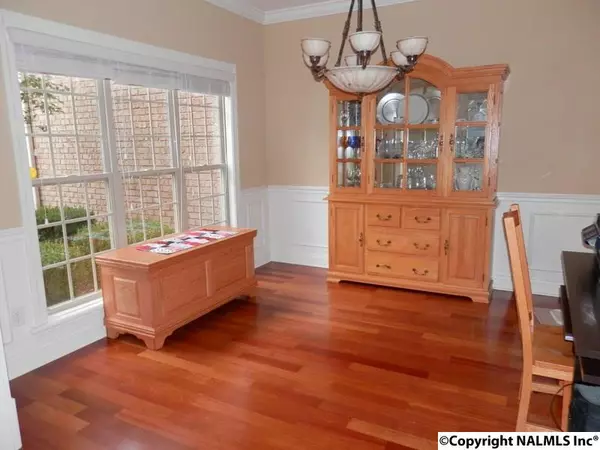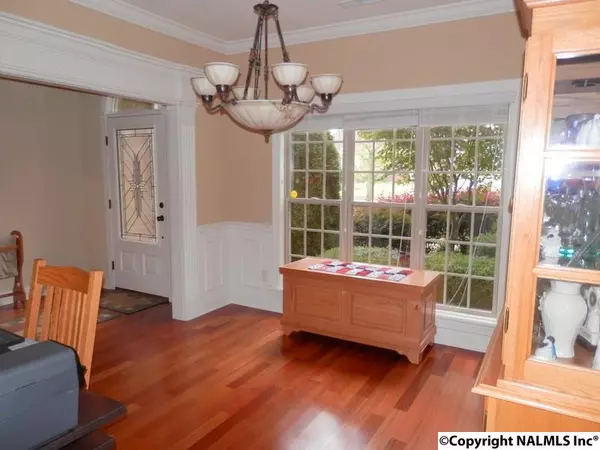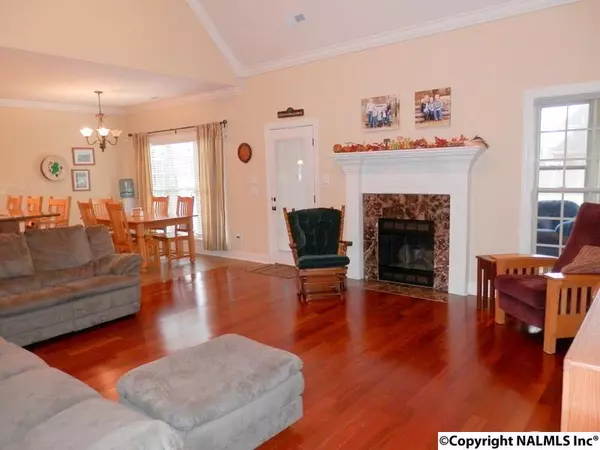$297,000
$309,900
4.2%For more information regarding the value of a property, please contact us for a free consultation.
4 Beds
3 Baths
3,113 SqFt
SOLD DATE : 03/18/2016
Key Details
Sold Price $297,000
Property Type Single Family Home
Sub Type Single Family Residence
Listing Status Sold
Purchase Type For Sale
Square Footage 3,113 sqft
Price per Sqft $95
Subdivision City View Estates
MLS Listing ID 1032653
Sold Date 03/18/16
Style Traditional
Bedrooms 4
Full Baths 3
HOA Fees $50/mo
HOA Y/N Yes
Originating Board Valley MLS
Year Built 2005
Lot Size 0.420 Acres
Acres 0.42
Lot Dimensions 190 x 100
Property Description
Well Maintained 4 Bedroom, 3 Bath in Decatur's City View Estates. Foyer opens to Family Room with Soaring vaulted ceilings, warm hardwood floors & gas log fireplace with open views into eat-in kitchen. Kitchen features granite counters, eat-in breakfast bar & breakfast room, tile floors & back splash, custom cabinetry, & pantry storage. Formal Dining Room. Main level master suite w/glamour bath, walk-in closet, & trey high ceiling details. Guest Bedroom down + 2 large bedrooms with walk-ins & Rec Room Up. Sun room & back patio overlook the huge yard. Storm Shelter in 2 Car Garage! HOA Pool, Tennis, MORE! Ask about Special Financing Incentive
Location
State AL
County Morgan
Direction Located In City View Estates. From Beltline Turn South On Westmeade, Follow To 2nd Stop Sign, Right On Auburn, Left On Englewood Place.
Rooms
Master Bedroom First
Bedroom 2 First
Bedroom 3 Second
Bedroom 4 Second
Interior
Heating Central 2, Electric, Gas(n/a use NGas or PGas)
Cooling Central 2
Fireplaces Number 1
Fireplaces Type Gas Log, One
Fireplace Yes
Window Features Double Pane Windows
Appliance Cooktop, Dishwasher, Microwave, Oven
Exterior
Exterior Feature Curb/Gutters, Sidewalk
Carport Spaces 2
Fence Privacy
Utilities Available Underground Utilities
Amenities Available Clubhouse, Common Grounds, Pool, Tennis Court(s)
Porch Patio
Building
Lot Description Sprinkler Sys
Foundation Slab
Sewer Public Sewer
Water Public
New Construction Yes
Schools
Elementary Schools Julian Harris Elementary
Middle Schools Cedar Ridge-Do Not Use
High Schools Austin
Others
HOA Name City View Estates HOA
Tax ID 0208341000002.010
SqFt Source Appraiser
Read Less Info
Want to know what your home might be worth? Contact us for a FREE valuation!

Our team is ready to help you sell your home for the highest possible price ASAP

Copyright
Based on information from North Alabama MLS.
Bought with Re/Max Platinum
GET MORE INFORMATION
Partner | Lic# 000074717


