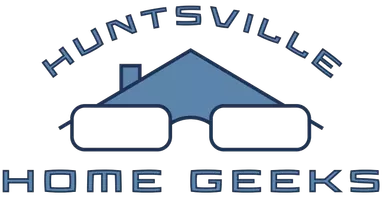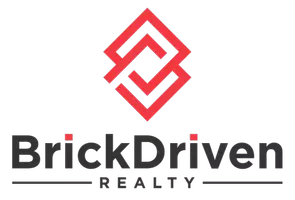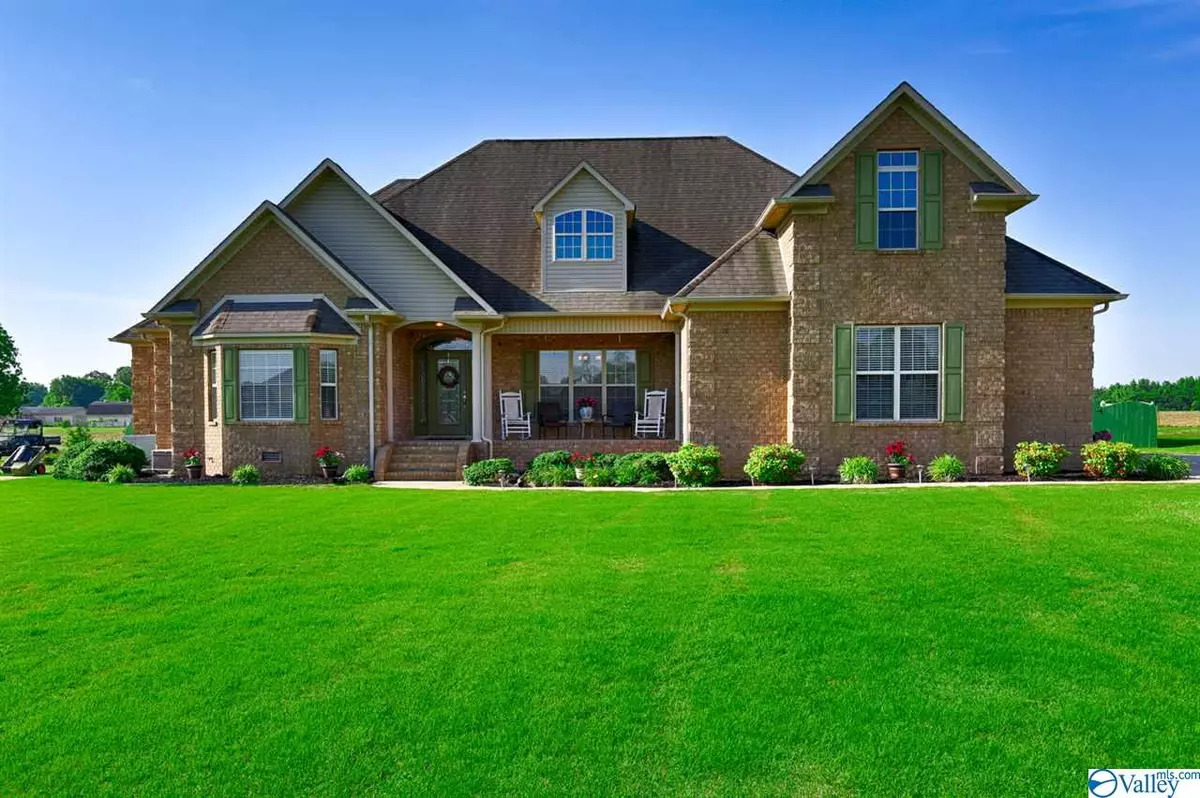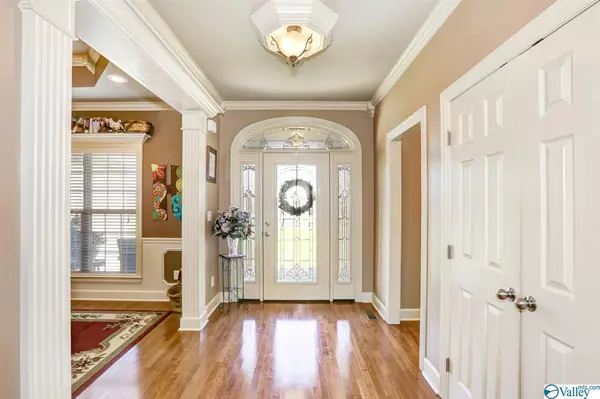$255,500
$259,000
1.4%For more information regarding the value of a property, please contact us for a free consultation.
4 Beds
3 Baths
2,777 SqFt
SOLD DATE : 09/27/2019
Key Details
Sold Price $255,500
Property Type Single Family Home
Sub Type Single Family Residence
Listing Status Sold
Purchase Type For Sale
Square Footage 2,777 sqft
Price per Sqft $92
Subdivision Taylor Lynn Estates
MLS Listing ID 1119339
Sold Date 09/27/19
Style Open Floor Plan, Traditional
Bedrooms 4
Full Baths 2
Half Baths 1
HOA Y/N No
Originating Board Valley MLS
Year Built 2006
Lot Size 0.530 Acres
Acres 0.53
Lot Dimensions 120 x 191
Property Sub-Type Single Family Residence
Property Description
Lots of added details in this custom built home. The full brick construction boasts 2777 SF, 4 bedrooms, 2.5 baths, eat-in kitchen, formal dining room w/ wainscoting, huge living room w/ gas log FP, a sun room across the back of the home, an isolated master suite w/ walk-in closet and glamour bath w/ double vanities, whirlpool tub w/ tile surround, separate shower and tile flooring. Construction details include extensive crown and corner moldings, intricate cased openings, ceiling medallions, recessed lighting, 9' and smooth triple trey ceilings, attached garage, concrete drive, privacy fenced back yard, lush landscaping plus covered front porch and back patio. (4th BR currently an office.)
Location
State AL
County Limestone
Direction From Huntsville, Take Hwy 53 North, L On Ready Section Rd (Becomes Bethel Rd), R On Hwy 251, L On Taylor Lynn, Home On Left.
Rooms
Basement Crawl Space
Master Bedroom First
Bedroom 2 First
Bedroom 3 First
Bedroom 4 First
Interior
Heating Central 1, Electric
Cooling Central 1
Fireplaces Number 1
Fireplaces Type Gas Log, One
Fireplace Yes
Window Features Double Pane Windows
Appliance Dishwasher, Electric Water Heater, Microwave, Range, Refrigerator
Exterior
Garage Spaces 2.0
Fence Privacy
Utilities Available Underground Utilities
Street Surface Concrete
Porch Covered Porch, Patio
Building
Lot Description Cul-De-Sac
Sewer Septic Tank
Water Public
New Construction Yes
Schools
Elementary Schools Cedar Hill (K-5)
Middle Schools Ardmore (6-12)
High Schools Ardmore
Others
Tax ID 010830105150000042042
SqFt Source Appraiser
Read Less Info
Want to know what your home might be worth? Contact us for a FREE valuation!

Our team is ready to help you sell your home for the highest possible price ASAP

Copyright
Based on information from North Alabama MLS.
Bought with Re/Max Unlimited
GET MORE INFORMATION
Partner | Lic# 000074717







