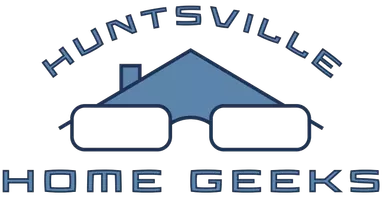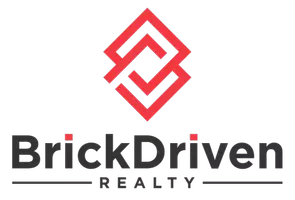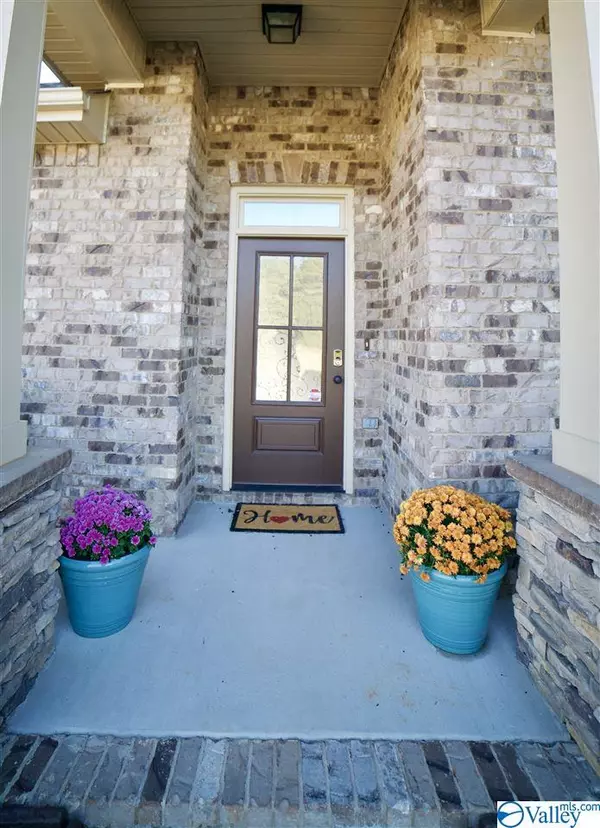$215,000
$215,000
For more information regarding the value of a property, please contact us for a free consultation.
3 Beds
2 Baths
1,936 SqFt
SOLD DATE : 12/10/2019
Key Details
Sold Price $215,000
Property Type Single Family Home
Sub Type Single Family Residence
Listing Status Sold
Purchase Type For Sale
Square Footage 1,936 sqft
Price per Sqft $111
Subdivision Chase Springs
MLS Listing ID 1131307
Sold Date 12/10/19
Bedrooms 3
Full Baths 2
HOA Fees $48/ann
HOA Y/N Yes
Originating Board Valley MLS
Year Built 2016
Lot Size 0.350 Acres
Acres 0.35
Lot Dimensions 175 x 148 x 65 x 142
Property Sub-Type Single Family Residence
Property Description
Won't Last Long! This open floorplan features High ceilings, Oversized windows, and a Private master bedroom. Gorgeous cabinets with Granite tops and Stainless appliances. Open kitchen with Huge Island overlooks your living room. Cozy fireplace w/stone surround and custom built mantle. Hardwood floors, ceramic tile in wet areas. Niche area with desk and drawers perfect for office use. Crown molding, oil rubbed bronze fixtures, and REAL Built-in shelving. 6ft soaking tub w/jets and separate shower w/glass door. R15 insulation in walls and R38 in ceilings. 17X20 Back Patio. Recessed lights, pendant lights, & floodlights. Home Security system, Termite Bond with Waynes.
Location
State AL
County Madison
Direction Hwy. 231/431 N, Turn R On Winchester Rd. Chase Springs Is 2 Miles On The R. From Hwy. 72 E, Turn L On Moores Mill Rd, In 1.7 Miles Turn L On Winchester Rd., .5 Miles On The L.
Rooms
Master Bedroom First
Bedroom 2 First
Bedroom 3 First
Interior
Heating Central 1, Electric
Cooling Central 1
Fireplaces Number 1
Fireplaces Type One, Wood Burning
Fireplace Yes
Exterior
Garage Spaces 2.0
Fence Privacy
Building
Foundation Slab
Sewer Private Sewer
Water Public, Sand Filtration
New Construction Yes
Schools
Elementary Schools Mt Carmel Elementary
Middle Schools Riverton
High Schools Buckhorn
Others
HOA Name Eddleman Properties
Tax ID 1303080003029049
SqFt Source Plans/Specs
Read Less Info
Want to know what your home might be worth? Contact us for a FREE valuation!

Our team is ready to help you sell your home for the highest possible price ASAP

Copyright
Based on information from North Alabama MLS.
Bought with Legend Realty
GET MORE INFORMATION
Partner | Lic# 000074717







