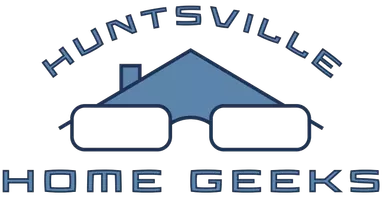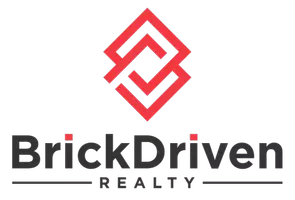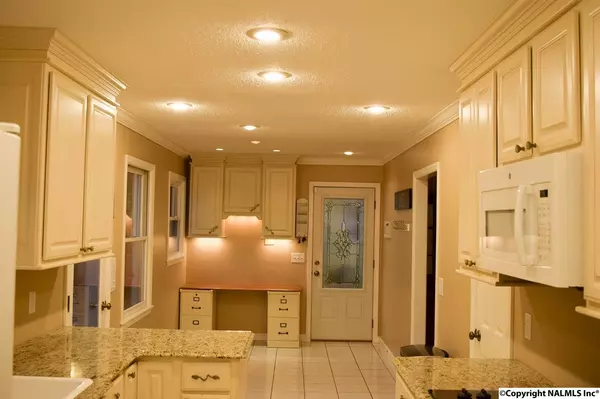$210,000
$215,000
2.3%For more information regarding the value of a property, please contact us for a free consultation.
4 Beds
3 Baths
2,346 SqFt
SOLD DATE : 05/16/2016
Key Details
Sold Price $210,000
Property Type Single Family Home
Sub Type Single Family Residence
Listing Status Sold
Purchase Type For Sale
Square Footage 2,346 sqft
Price per Sqft $89
Subdivision Camelot
MLS Listing ID 1041638
Sold Date 05/16/16
Style Traditional
Bedrooms 4
Full Baths 1
Half Baths 1
Three Quarter Bath 1
HOA Y/N No
Originating Board Valley MLS
Lot Size 0.280 Acres
Acres 0.28
Lot Dimensions 90 x 140 x 90 x 140
Property Description
Plenty to love about this Brick 4 BR home in a quiet but convenient South Huntsville neighborhood. Convenient to parks, walking/biking trails, Jones Valley shopping, schools and Redstone Arsenal. Recent upgrades to Kitchen, all baths, roof, HVAC, pool pump, windows, attic fan. Master Suite is private. Other bedrooms are large. Formal Dining, Den and Living Rooms. Hardwood floors in most of home, tile in baths and kitchen. Large in-ground, salt water pool is easy to maintain and gets plenty of sun. When you are not in the pool, enjoy the raised deck and lighted pergola. Low maintenance brick exterior and well maintained, established yard.
Location
State AL
County Madison
Direction Memorial Parkway To Weatherly Road; East On Weatherly For 1.7 Miles; Right (South) On Bailey Cove; South On Bailey Cove For 1.6 Miles; Left On Green Mountain Road; 2nd Right Onto Queen's Place; 3rd Right Onto Pentolope Drive
Rooms
Basement Crawl Space
Master Bedroom Second
Bedroom 2 Second
Bedroom 3 Second
Bedroom 4 Second
Interior
Heating Central 1
Cooling Central 1
Fireplaces Number 1
Fireplaces Type Gas Log, Masonry, One
Fireplace Yes
Window Features Double Pane Windows
Appliance Dishwasher, Microwave, Washer
Exterior
Garage Spaces 2.0
Pool In Ground
Amenities Available Pool
Porch Deck, Patio
Private Pool true
Building
Sewer Public Sewer
New Construction Yes
Schools
Elementary Schools Mountain Gap
Middle Schools Mountain Gap
High Schools Grissom High School
Others
Tax ID 2302043003085000
Read Less Info
Want to know what your home might be worth? Contact us for a FREE valuation!

Our team is ready to help you sell your home for the highest possible price ASAP

Copyright
Based on information from North Alabama MLS.
Bought with Averbuch Realty
GET MORE INFORMATION
Partner | Lic# 000074717







