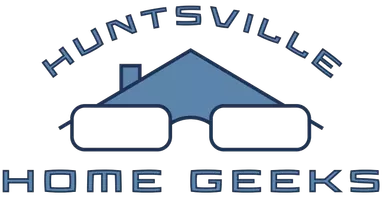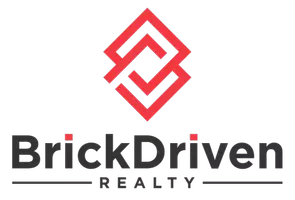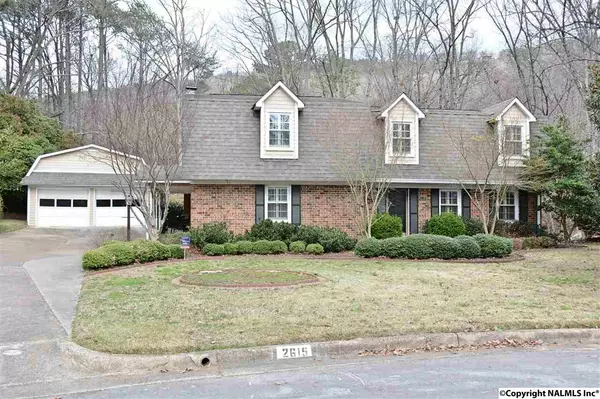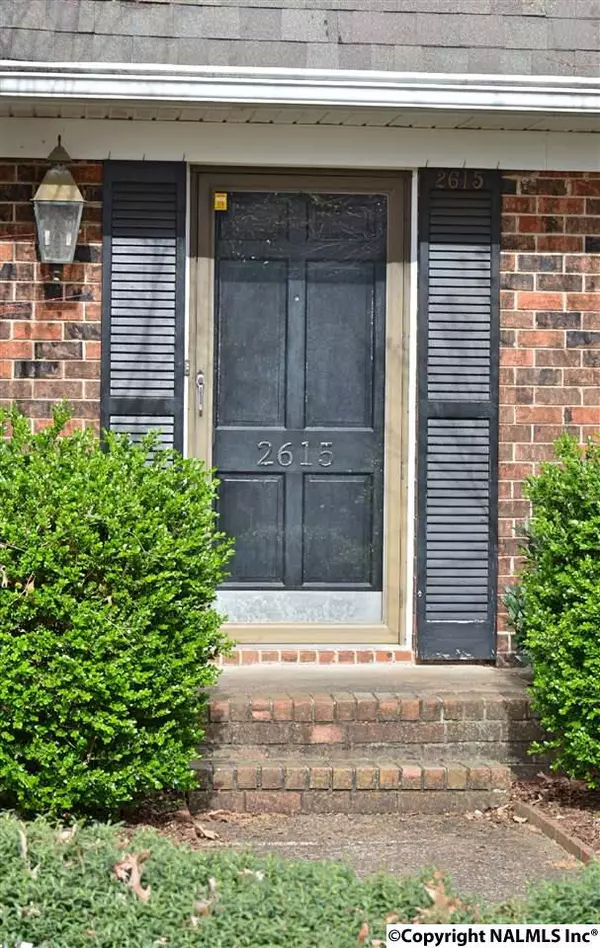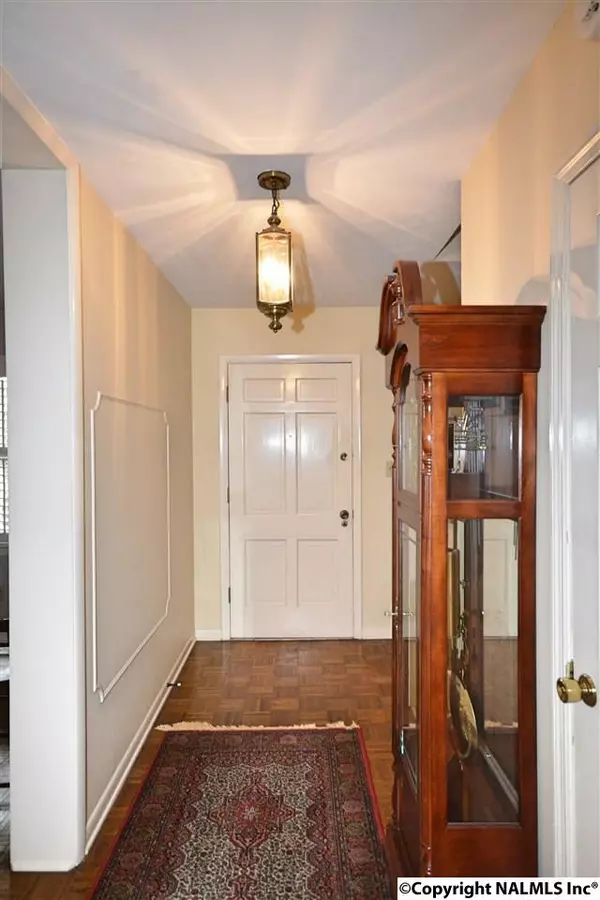$248,500
$265,000
6.2%For more information regarding the value of a property, please contact us for a free consultation.
4 Beds
3 Baths
3,142 SqFt
SOLD DATE : 06/09/2017
Key Details
Sold Price $248,500
Property Type Single Family Home
Sub Type Single Family Residence
Listing Status Sold
Purchase Type For Sale
Square Footage 3,142 sqft
Price per Sqft $79
Subdivision Camelot
MLS Listing ID 1063953
Sold Date 06/09/17
Bedrooms 4
Full Baths 2
Half Baths 1
HOA Y/N No
Originating Board Valley MLS
Year Built 1966
Lot Dimensions 212 x 140 x 137 x 240
Property Description
Looking for a renovated home w/mountain views on 1.3 acres in award winning school district? Hardy Plank & Brick wrap this 3140 sf home w/4 BRs/3BAs, mulitple living spaces & remodeled Kitchen & Baths. Plant.Shutters, Parquet Wood Flrs t'out Main Level. Lge Formal Dining Rm, Cozy Den w/Wood Burning Stove & Add'l Family Rm w/Gas FP all on main level. KIT:Granite, tile floors & Backsplash & Stainless Appliances. AMAZING STORAGE & Closets in this home. Don't miss large room upstairs(not included in sf)that is just for storage! Lovely Master Ste w/ Lge Tiled Shower. 21 x 20 Screened Porch opens to Deck & expansive yard...hand built potting shed is amazing! Oversized 2car Garage.
Location
State AL
County Madison
Direction South On Bailey Cove, Left On Green Mountain, Right On Camelot, Left On Pentolope Dr.., House Is At The End On The Cul-De-Sac
Rooms
Other Rooms Det. Bldg
Master Bedroom Second
Bedroom 2 Second
Bedroom 3 Second
Bedroom 4 Second
Interior
Heating Central 2
Cooling Central 2
Fireplaces Number 2
Fireplaces Type Two
Fireplace Yes
Appliance Dishwasher, Microwave, Range
Exterior
Exterior Feature Curb/Gutters, Hot Tub
Garage Spaces 2.0
Street Surface Concrete
Porch Screened Porch
Building
Lot Description Cul-De-Sac, Sprinkler Sys, Wooded, Views
Foundation Slab
Sewer Public Sewer
Water Public
New Construction Yes
Schools
Elementary Schools Mountain Gap
Middle Schools Mountain Gap
High Schools Grissom High School
Others
Tax ID 0892302044001052.000
Read Less Info
Want to know what your home might be worth? Contact us for a FREE valuation!

Our team is ready to help you sell your home for the highest possible price ASAP

Copyright
Based on information from North Alabama MLS.
Bought with Bhhs Rise Real Estate
GET MORE INFORMATION
Partner | Lic# 000074717
