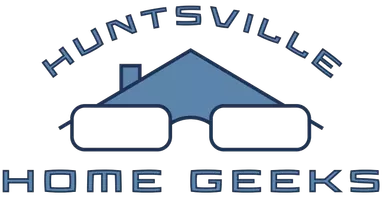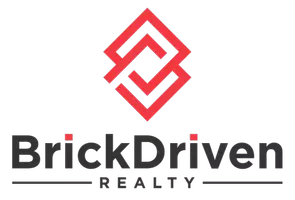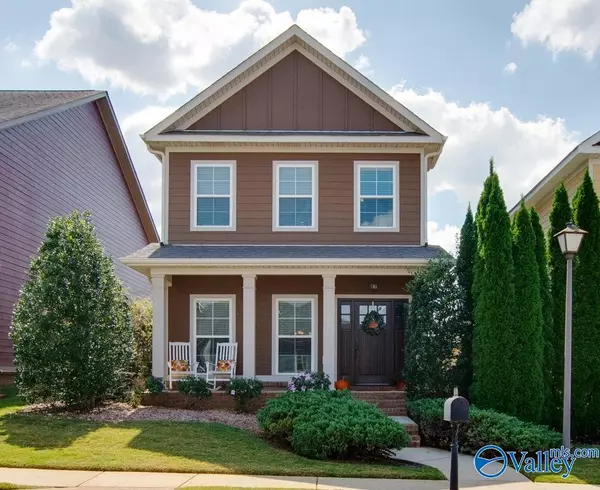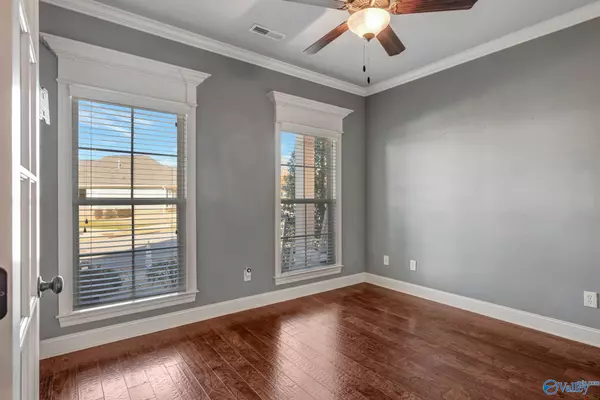$447,500
$449,000
0.3%For more information regarding the value of a property, please contact us for a free consultation.
3 Beds
3 Baths
2,395 SqFt
SOLD DATE : 02/14/2024
Key Details
Sold Price $447,500
Property Type Single Family Home
Sub Type Single Family Residence
Listing Status Sold
Purchase Type For Sale
Square Footage 2,395 sqft
Price per Sqft $186
Subdivision Midtowne On The Park
MLS Listing ID 21845073
Sold Date 02/14/24
Style Bungalow/Craftsman
Bedrooms 3
Full Baths 2
Half Baths 1
HOA Fees $70/ann
HOA Y/N Yes
Originating Board Valley MLS
Year Built 2013
Lot Size 4,356 Sqft
Acres 0.1
Lot Dimensions 36 x 120
Property Description
Craftsman beauty in Midtowne on the Park! Spacious rooms, gleaming hardwood floors, elegant trim, recessed lighting & professional landscaping! Open plan perfect for entertaining w/large central dining room, living room w/stone surround gas FP. Granite kitchen counters, work island, gas range & fabulous pantry! Versatile study w/French doors. Primary suite has walk-in closet, glam bath w/separate tile shower & garden tub. Upstairs flex area perfect for library, private lounge or kids play area. Screened porch opens to incredible fenced patio! 2-car garage.w/work space. Lg. floored attic space. Minutes to RSA, Bridge Street & Mid-City! Clubhouse, pool, gym, walking trails, ponds & playground.
Location
State AL
County Madison
Direction Research Pk Blvd, Exit Bradford W, R On Explorer, R @ Pegasus, L @ Roundabout, L @ Towne Creek Place. 72w: S On Enterprise, R. @ Moore Farm Ln, R @ Mainline, L @ Midtowne Ln, L On Towne Creek Place.
Rooms
Master Bedroom Second
Bedroom 2 Second
Bedroom 3 Second
Interior
Heating Central 2, Electric
Cooling Central 2, Electric
Fireplaces Number 1
Fireplaces Type Gas Log, One
Fireplace Yes
Appliance Dishwasher, Disposal, Gas Oven, Microwave, Tankless Water Heater
Exterior
Exterior Feature Curb/Gutters, Sidewalk
Garage Spaces 2.0
Fence Partial, Wrought Iron
Utilities Available Underground Utilities
Amenities Available Clubhouse, Common Grounds, Pool
Waterfront Description See Remarks
Street Surface Concrete
Porch Covered Porch, Front Porch, Patio, Screened Porch
Building
Foundation Slab
Sewer Public Sewer
Water Public
New Construction Yes
Schools
Elementary Schools Providence Elementary
Middle Schools Williams
High Schools Columbia High
Others
HOA Name Elite Housing Management
HOA Fee Include See Remarks
Tax ID 1507360000006142
SqFt Source Appraiser
Read Less Info
Want to know what your home might be worth? Contact us for a FREE valuation!

Our team is ready to help you sell your home for the highest possible price ASAP

Copyright
Based on information from North Alabama MLS.
Bought with Redstone Family Realty
GET MORE INFORMATION
Partner | Lic# 000074717







