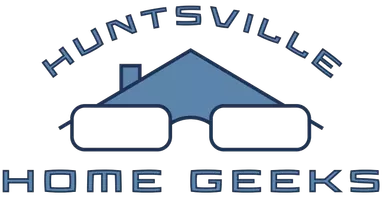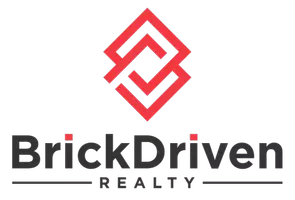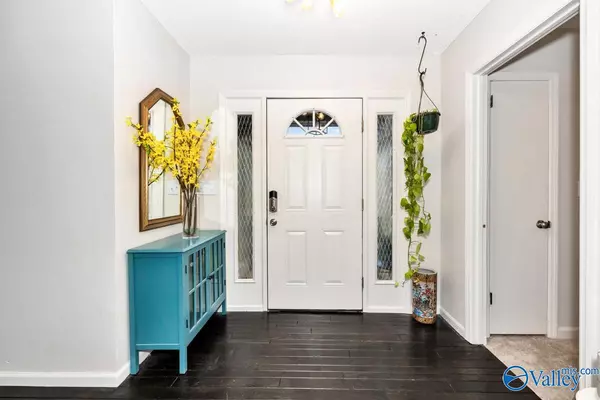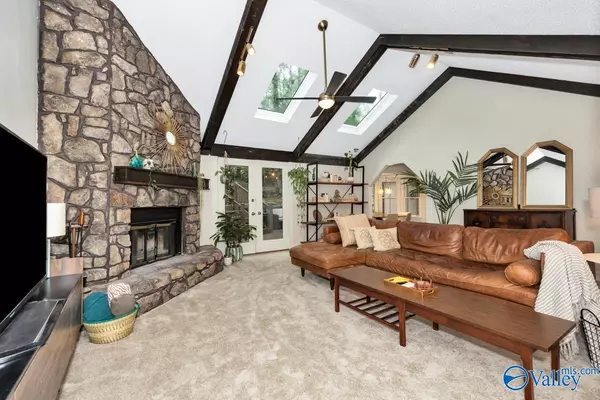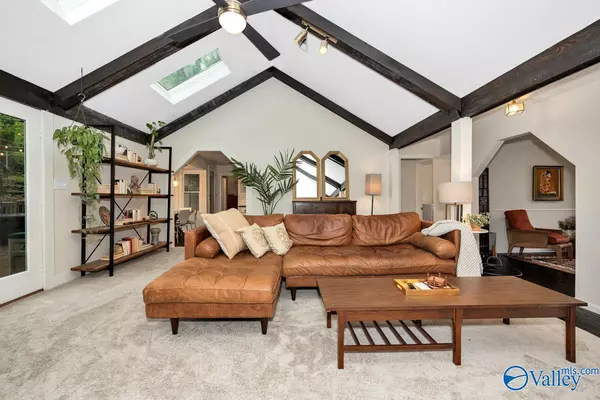$385,000
$385,000
For more information regarding the value of a property, please contact us for a free consultation.
4 Beds
3 Baths
2,347 SqFt
SOLD DATE : 05/31/2024
Key Details
Sold Price $385,000
Property Type Single Family Home
Sub Type Single Family Residence
Listing Status Sold
Purchase Type For Sale
Square Footage 2,347 sqft
Price per Sqft $164
Subdivision Camelot
MLS Listing ID 21858471
Sold Date 05/31/24
Style Ranch/1 Story
Bedrooms 4
Full Baths 2
Three Quarter Bath 1
HOA Y/N No
Originating Board Valley MLS
Lot Size 0.390 Acres
Acres 0.39
Property Description
Mid century design meets contemporary architecture in this woodland paradise! Nestled amongst the trees on a private lot this South Huntsville ranch is a well kept and brilliantly updated dream home. Updates in 2024 include new stylish hexagon tile flooring, fresh exterior paint, refinished hardwood floors, new interior paint, new lighting, & new carpet! The flexible floorplan boasts a large master suite w/ vaulted ceiling & a spa bathroom w/ luxury countertops. Your guests will be comfortable in either of the two adjacent bedrooms w/ bathroom or the totally secluded secondary master suite. The kitchen features a sunny breakfast room w/ bay window, upgraded countertops & tile backsplash.
Location
State AL
County Madison
Direction Heading S On Memorial Parkway, Take The Exit For Weatherly Rd. Turn Left Onto Weatherly Rd, Right On Bailey Cove Rd, Left On Green Mnt Rd, Right On Camelot Dr, Left Onto Gawain Rd & Rt On Percivale.
Rooms
Basement Crawl Space
Master Bedroom First
Bedroom 2 First
Bedroom 3 First
Bedroom 4 First
Interior
Heating Central 1
Cooling Central 1
Fireplaces Number 1
Fireplaces Type One
Fireplace Yes
Appliance Cooktop, Dishwasher, Oven, Microwave
Exterior
Garage Spaces 2.0
Fence Chain Link
Building
Sewer Public Sewer
Water Public
New Construction Yes
Schools
Elementary Schools Challenger
Middle Schools Challenger
High Schools Grissom High School
Others
Tax ID 2302091001091.000
Read Less Info
Want to know what your home might be worth? Contact us for a FREE valuation!

Our team is ready to help you sell your home for the highest possible price ASAP

Copyright
Based on information from North Alabama MLS.
Bought with Keller Williams Realty
GET MORE INFORMATION
Partner | Lic# 000074717
