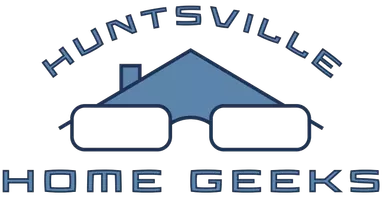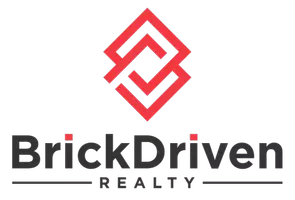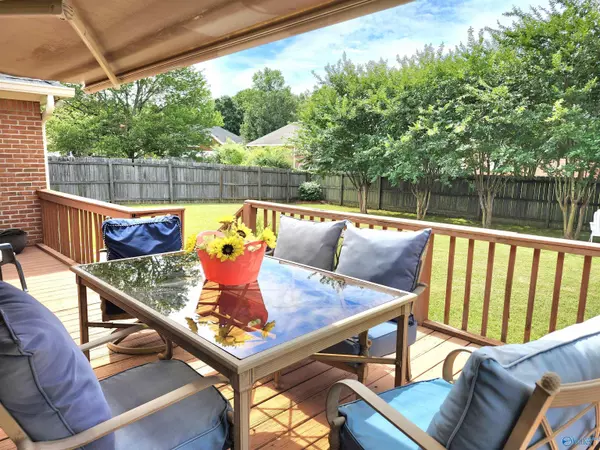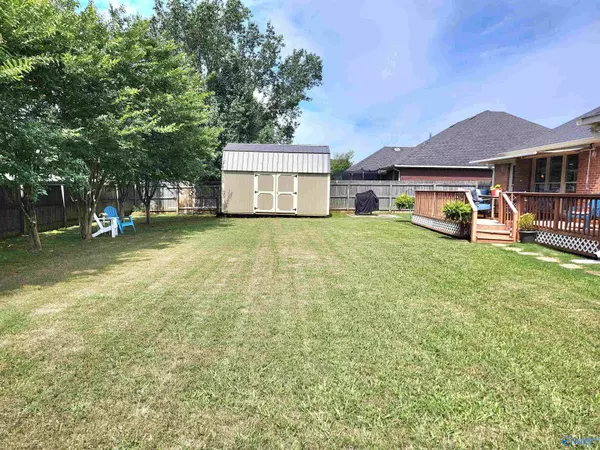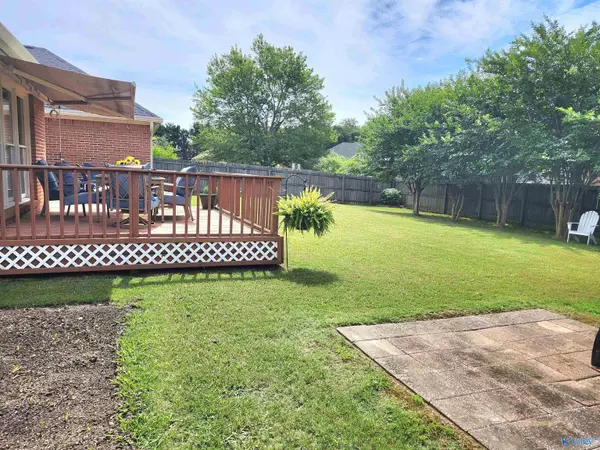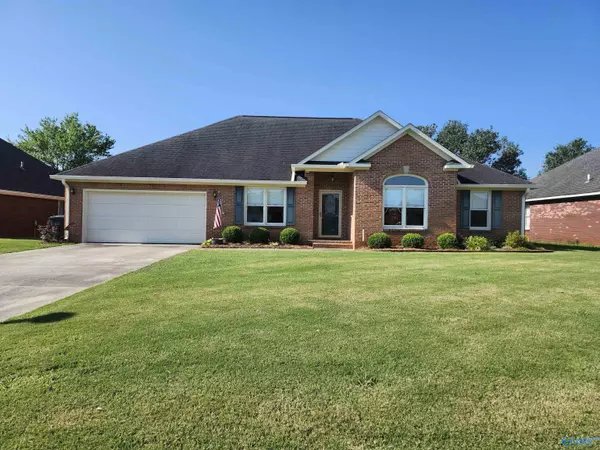$300,000
$309,900
3.2%For more information regarding the value of a property, please contact us for a free consultation.
3 Beds
2 Baths
2,343 SqFt
SOLD DATE : 07/19/2024
Key Details
Sold Price $300,000
Property Type Single Family Home
Sub Type Single Family Residence
Listing Status Sold
Purchase Type For Sale
Square Footage 2,343 sqft
Price per Sqft $128
Subdivision London Place
MLS Listing ID 21863445
Sold Date 07/19/24
Style Open Floor Plan,Ranch/1 Story
Bedrooms 3
Full Baths 2
HOA Y/N No
Originating Board Valley MLS
Lot Dimensions 78 x 140
Property Description
Exquisite and impeccable is what this home offers! Over 2300 sq ft, open floor plan, sunroom w/ french doors, greatrm, study, dining rm, hardwood floors, tile, no carpet, 9 ft & 10 ft ceilings, 3 bedrms, 2 baths, and a study that could be 4th bedrm! Large storage building 3 yrs old, and a soothing deck across backyard w/ a retractable awning, great for relaxing! Huge kitchen w/ granite counters and updated appliances 2 yrs old, including refrigerator! Split bedrm plan and large bedrms w/ walkin closets! Private master suite w/ a luxurious master bath! New 50 gallon gas water heater, A/C unit and roof are around 8 yrs old, fresh paint throughout, even the garage! Easy access to I-65 & I-565!
Location
State AL
County Morgan
Direction Hwy 67 (Beltline Road) To Old Moulton Road, Turn Left (South) To Mcentire Lane Turn Right, To Sim Rd. Turn Left, To London Place Turn Right, To Piccadilly Circus Turn Left, House On The Lef
Rooms
Other Rooms Det. Bldg
Master Bedroom First
Bedroom 2 First
Bedroom 3 First
Interior
Heating Central 1
Cooling Central 1
Fireplaces Number 1
Fireplaces Type Gas Log, One
Fireplace Yes
Appliance Dishwasher, Disposal, Microwave, Range, Refrigerator, Security System
Exterior
Garage Spaces 2.0
Fence Privacy
Porch Patio, Deck, Covered Deck
Building
Lot Description Sprinkler Sys
Foundation Slab
Sewer Public Sewer
Water Public
New Construction Yes
Schools
Elementary Schools Julian Harris Elementary
Middle Schools Austin Middle
High Schools Austin
Others
Tax ID 02 05 22 0 002 032.000
SqFt Source Appraiser
Read Less Info
Want to know what your home might be worth? Contact us for a FREE valuation!

Our team is ready to help you sell your home for the highest possible price ASAP

Copyright
Based on information from North Alabama MLS.
Bought with Powerhouse Realty Group
GET MORE INFORMATION
Partner | Lic# 000074717
