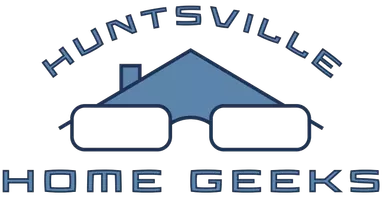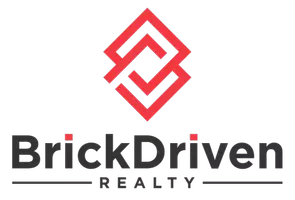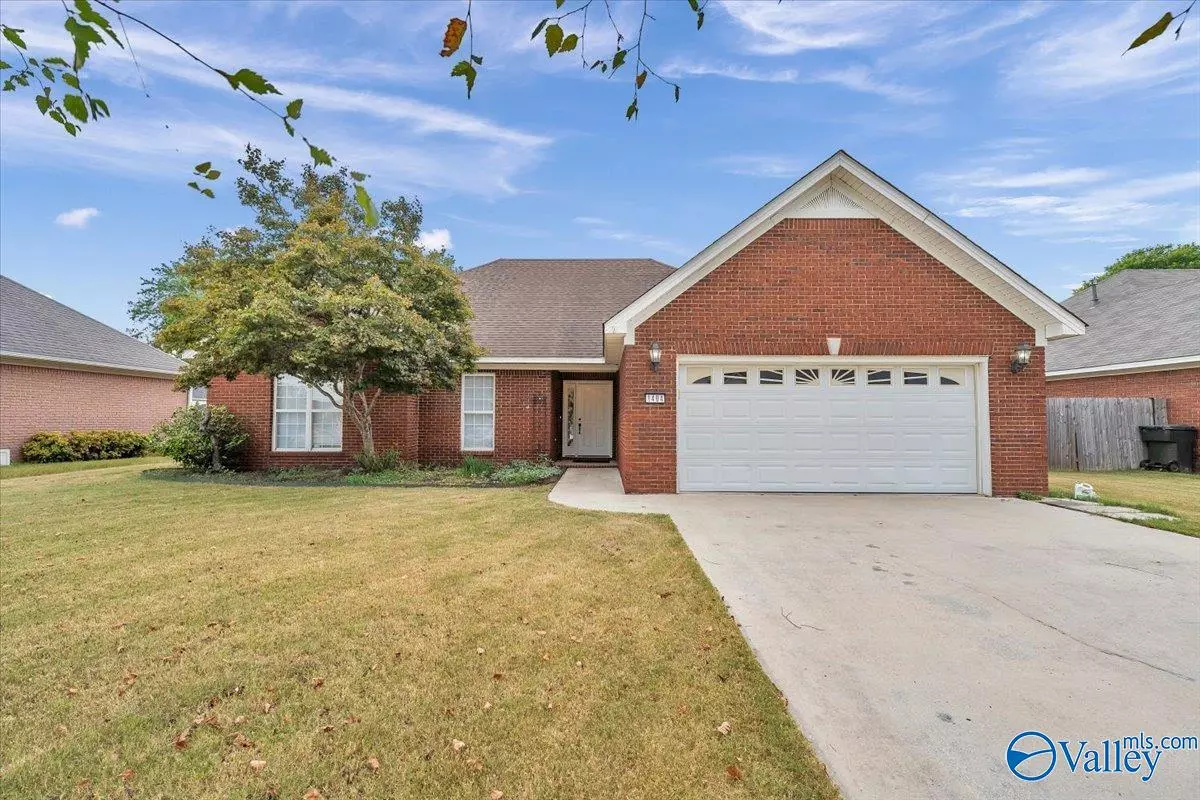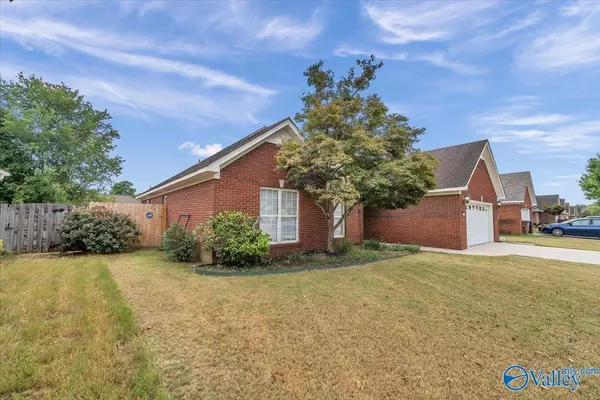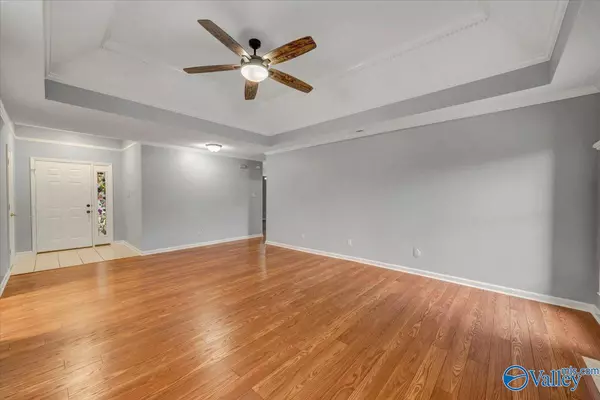$270,000
$280,000
3.6%For more information regarding the value of a property, please contact us for a free consultation.
3 Beds
2 Baths
1,705 SqFt
SOLD DATE : 10/11/2024
Key Details
Sold Price $270,000
Property Type Single Family Home
Sub Type Single Family Residence
Listing Status Sold
Purchase Type For Sale
Square Footage 1,705 sqft
Price per Sqft $158
Subdivision Lake Pointe Estates
MLS Listing ID 21869792
Sold Date 10/11/24
Style Ranch/1 Story
Bedrooms 3
Full Baths 2
HOA Y/N No
Originating Board Valley MLS
Year Built 1999
Lot Dimensions 74.75 x 140.06 x 70 x 163.18
Property Description
This beautifully maintained 3-bedroom, 2-bath home offers a blend of comfort and style. Recently updated with fresh interior paint, the spacious layout is designed to meet all your needs. The master suite features a garden tub, separate shower, double vanity, and a walk-in closet. The heart of the home is a great room, with a gas fireplace, perfect for relaxing evenings. The kitchen is well-appointed with a breakfast room, dining area, bar, and pantry, and comes fully equipped with appliances, including a refrigerator. Step outside to a fully fenced backyard with covered patio that's perfect for family gatherings and play. This home is move-in ready and waiting for your personal touch.
Location
State AL
County Morgan
Direction Highway 67 Past Logan's, Turn Left On Old Moulton Road, Turn Right On Lake Haven Dr., Turn Left Onto Lake Manor Dr., Turn Left On Lake Pointe, House On Right.
Rooms
Master Bedroom First
Bedroom 2 First
Bedroom 3 First
Interior
Heating Central 1, Natural Gas
Cooling Central 1
Fireplaces Number 1
Fireplaces Type Gas Log, One
Fireplace Yes
Appliance Dishwasher, Electric Water Heater, Microwave, Range, Refrigerator
Exterior
Exterior Feature Drive-Concrete
Building
Foundation Slab
Sewer Public Sewer
Water Public
New Construction Yes
Schools
Elementary Schools Julian Harris Elementary
Middle Schools Austin Middle
High Schools Austin
Others
Tax ID 0208270000256.000
SqFt Source Realtor Measured
Read Less Info
Want to know what your home might be worth? Contact us for a FREE valuation!

Our team is ready to help you sell your home for the highest possible price ASAP

Copyright
Based on information from North Alabama MLS.
Bought with Innovative Realty Solutions
GET MORE INFORMATION
Partner | Lic# 000074717
