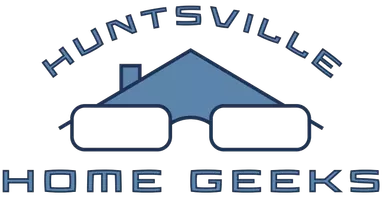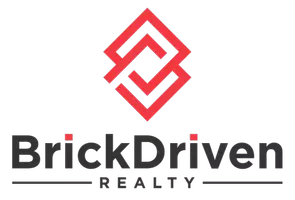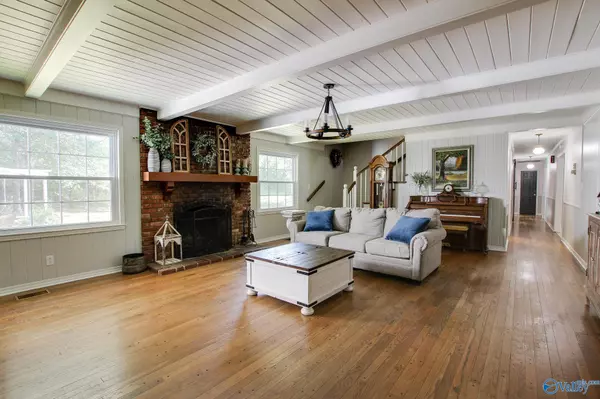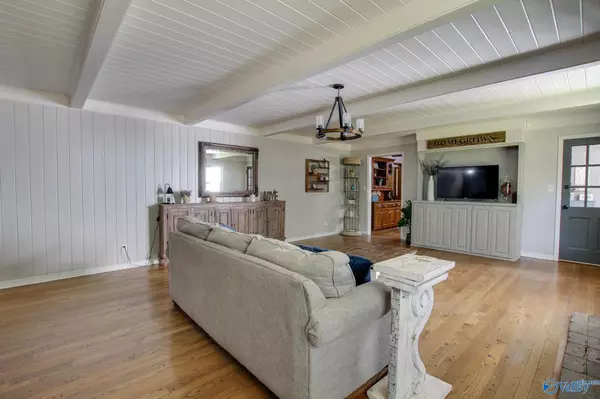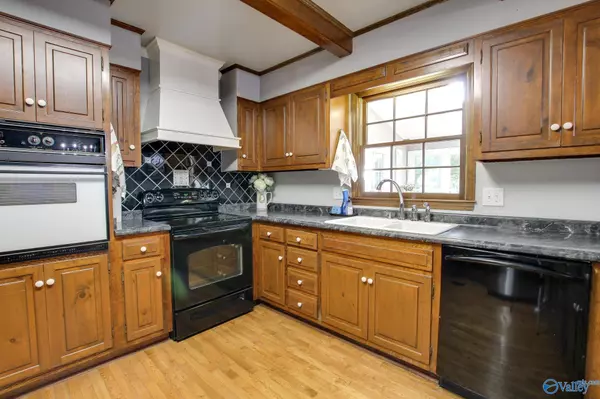$700,000
$779,900
10.2%For more information regarding the value of a property, please contact us for a free consultation.
5 Beds
5 Baths
5,007 SqFt
SOLD DATE : 11/08/2024
Key Details
Sold Price $700,000
Property Type Single Family Home
Sub Type Single Family Residence
Listing Status Sold
Purchase Type For Sale
Square Footage 5,007 sqft
Price per Sqft $139
Subdivision Metes And Bounds
MLS Listing ID 21863537
Sold Date 11/08/24
Style BsmtRanch
Bedrooms 5
Full Baths 4
Half Baths 1
HOA Y/N No
Originating Board Valley MLS
Year Built 1968
Lot Size 14.000 Acres
Acres 14.0
Property Description
Gorgeous 5-bedroom, 4.5-bath, 1.5-story basement ranch on 14± wooded & pasture acres! Features marble-floored foyer, living room, & family room with fireplace. The kitchen includes an eat-at bar, pantry, & appliances. Enjoy meals in the dining room or breakfast room. Home office & laundry room for convenience. Primary bedroom features a walk-in closet & full bath with custom tile shower. Sunroom with skylights & views. Level 2 office perfect for working from home. Basement features a 5th bedroom, ideal as an in-law suite with kitchen, dining, laundry, & full bath. Includes 2-car attached & detached garages, circular driveway, covered porch, patio, fenced backyard, pond, & barn.
Location
State AL
County Morgan
Direction Traveling South On Hwy 31, Turn Right Onto Flint Road By The Dollar General. Stay On The Road And It Turns Into Austinville Flint Rd. Home Will Be On The Left, White Fence And Lion Statues.
Rooms
Basement Basement, Crawl Space
Master Bedroom First
Bedroom 2 First
Bedroom 3 First
Bedroom 4 Second
Interior
Heating Central 2, Electric, Natural Gas
Cooling Central 2, Electric
Fireplaces Number 2
Fireplaces Type Gas Log, Masonry, Two, Wood Burning
Fireplace Yes
Appliance Range, Oven, Dishwasher, Gas Water Heater, Tankless Water Heater
Exterior
Exterior Feature Treed Lot, Det. Bldg, Curb/Gutters, Sprinkler Sys, Drive-Concrete, Drive- Circular
Building
Sewer Septic Tank
Water Public, Well
New Construction Yes
Schools
Elementary Schools Frances Nungester
Middle Schools Decatur Middle School
High Schools Decatur High
Others
Tax ID 1204180000041.000
SqFt Source Realtor Measured
Read Less Info
Want to know what your home might be worth? Contact us for a FREE valuation!

Our team is ready to help you sell your home for the highest possible price ASAP

Copyright
Based on information from North Alabama MLS.
Bought with Capstone Realty
GET MORE INFORMATION
Partner | Lic# 000074717
