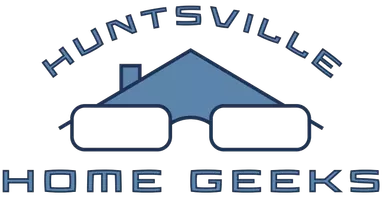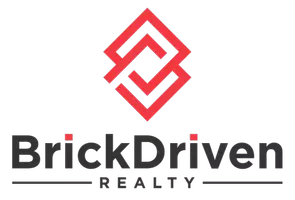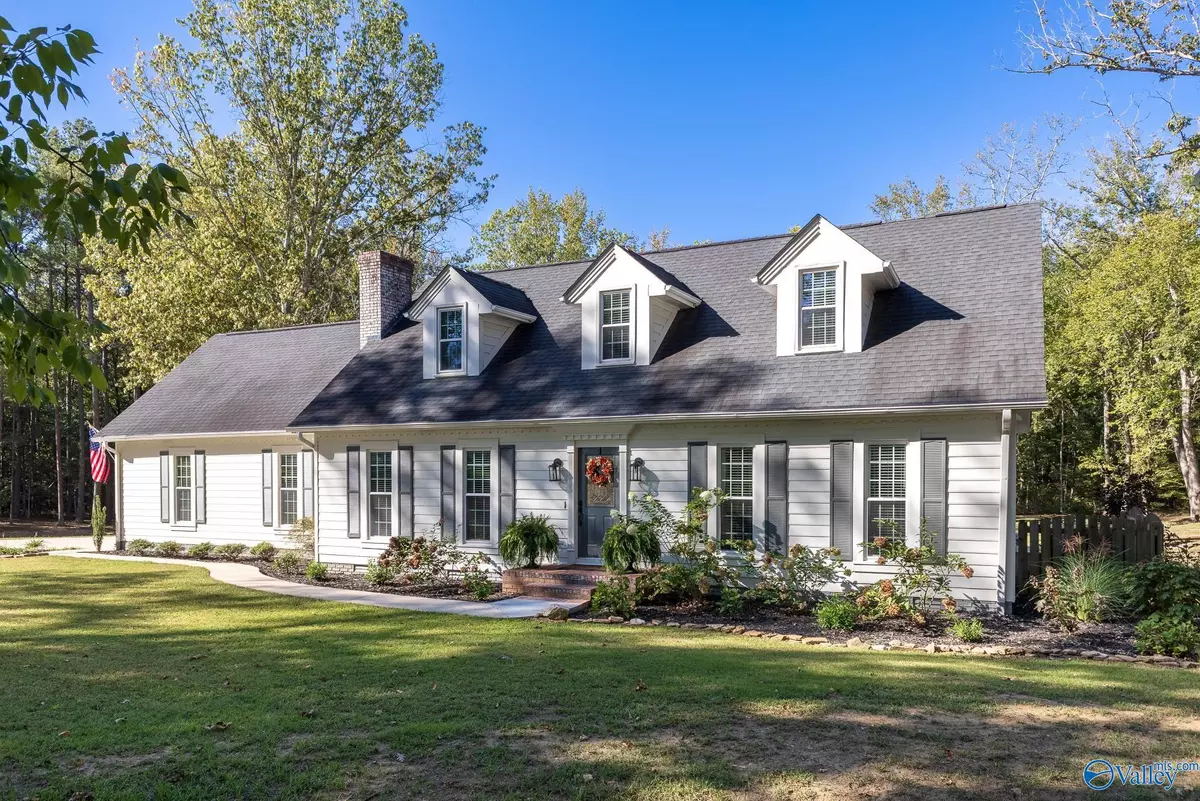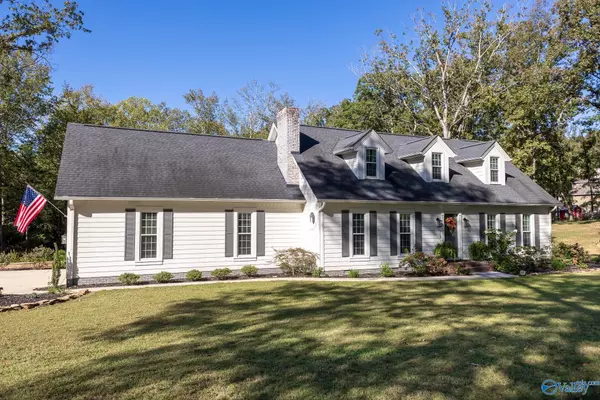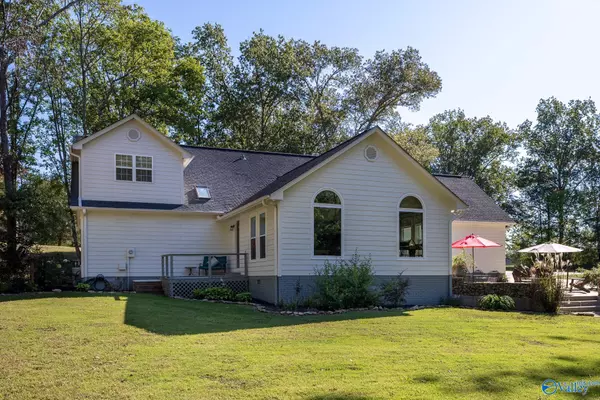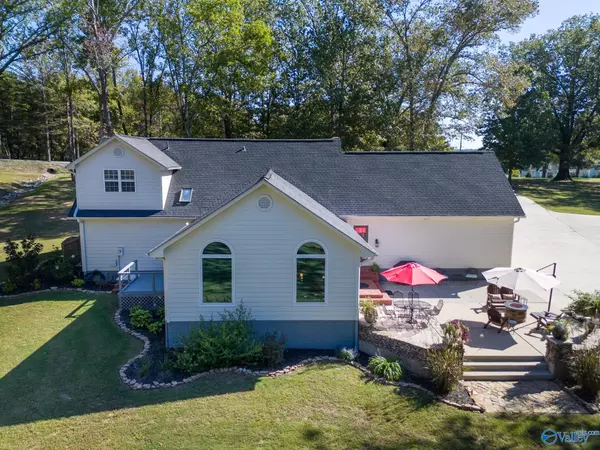$642,500
$675,000
4.8%For more information regarding the value of a property, please contact us for a free consultation.
4 Beds
4 Baths
3,414 SqFt
SOLD DATE : 11/22/2024
Key Details
Sold Price $642,500
Property Type Single Family Home
Sub Type Single Family Residence
Listing Status Sold
Purchase Type For Sale
Square Footage 3,414 sqft
Price per Sqft $188
Subdivision Metes And Bounds
MLS Listing ID 21872951
Sold Date 11/22/24
Bedrooms 4
Full Baths 2
Half Baths 1
Three Quarter Bath 1
HOA Y/N No
Originating Board Valley MLS
Year Built 1987
Lot Size 2.970 Acres
Acres 2.97
Lot Dimensions 217.36 x 161.64 x 211.60 x 140 x 88.14 x 269.23
Property Description
Welcome Home here on Chapel Hill Road. Plenty of room to roam on 2.97 acres! The owner's suite is down with a new glamour bath to include his and her closets, soaking tub, double vanity, and tiled shower. The kitchen, dining, family room are all open to each other for an open concept. The kitchen was recently updated to include new quartz counter tops. The oversized laundry room has a closet and plenty of cabinets for storage. There is a half bath and large pantry before you step up the stairway to 3 more bedrooms, a large bonus room and a closet office. Two more full baths are also upstairs. Wood floors grace the home! Check out the document section for upgrades and watch the video!
Location
State AL
County Morgan
Direction Highway 67 West To Danville Road Turn Left Go 1.5 Miles To Chapel Hill Go One Mile And Turn Right At The Fork Past The Church House Is Just Past Highland Drive On The Left.
Rooms
Basement Crawl Space
Master Bedroom First
Bedroom 2 Second
Bedroom 3 Second
Bedroom 4 Second
Interior
Heating Central 1
Cooling Central 2
Fireplaces Type Gas Log
Fireplace Yes
Appliance Dishwasher, Double Oven, Gas Cooktop
Exterior
Exterior Feature Det. Bldg, Drive-Concrete, Sidewalk
Handicap Access Stall Shower
Private Pool false
Building
Sewer Septic Tank
Water Public
New Construction Yes
Schools
Elementary Schools Chestnut Grove Elementary
Middle Schools Austin Middle
High Schools Austin
Others
Tax ID 1302103000003.001
Read Less Info
Want to know what your home might be worth? Contact us for a FREE valuation!

Our team is ready to help you sell your home for the highest possible price ASAP

Copyright
Based on information from North Alabama MLS.
Bought with Re/Max Distinctive
GET MORE INFORMATION
Partner | Lic# 000074717
